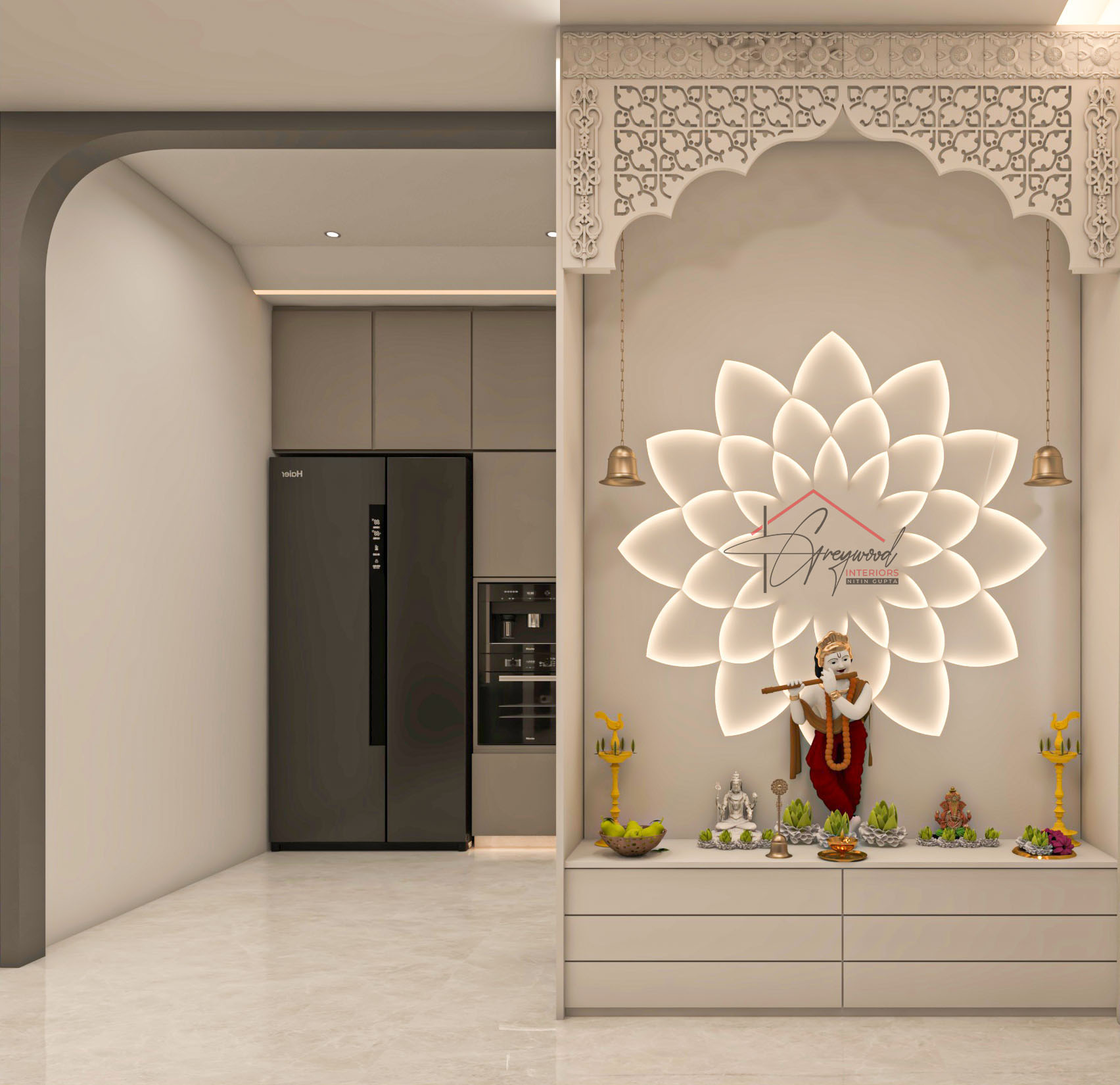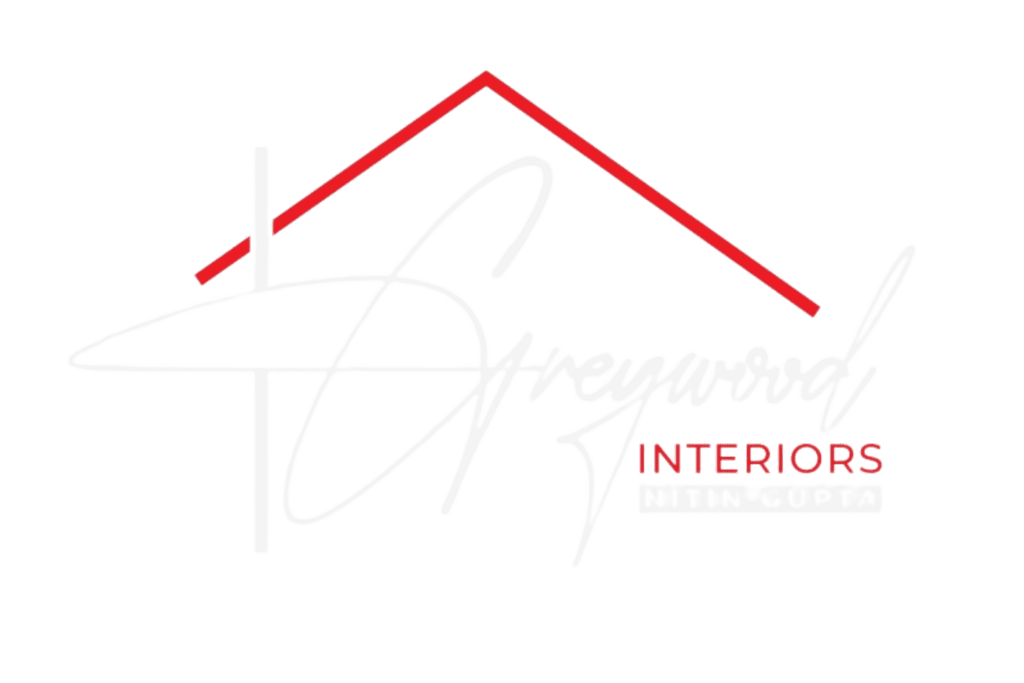Our Services
Architecture Designing Services
Architecture Desining
House Maps
House map services help optimize space utilization, ensuring that every square foot of the house is efficiently utilized.
Front Elevation
Front elevation services provide expert design and architectural solutions for the exterior facades of buildings.
Residential Architecture
Residential architecture focuses on designing homes that are functional and tailored to the needs of homeowners.
Commercial Architecture
Here we are focuses on designing functional and visually appealing structures for offices, and other commercial establishments.
Interior Desining
Bed Room Interiors
Smart home technology integration in bed room interiors offers convenience and control over lighting, temperature.
Dining Room Interiors
Dining room interiors aim to create a welcoming and functional space for gathering, eating, and entertaining.
Kitchen Interiors
Colors and textures in kitchen interiors are carefully selected to create a visually appealing and cohesive design.
Drawing Room Interiors
Wall art, mirrors, and decorative accents in drawing room interiors enhance the visual appeal and create focal points.
Pooja Room Interiors
The centre point of pooja room is often a beautifully adorned altar or shrine, displaying religious idols and symbols

Office Interiors
Office interiors focus on creating productive and inspiring work environments that promote efficiency and collaboration.
Wash Room Interiors
The goal of wash room interiors is to provide a clean and comfortable space for personal hygiene that meets both functional and aesthetic needs.
Floor Plan
Commercial Floor Plan
Main goal of commercial floor plans is to optimize functionality, and customer experience, resulting in a successful and efficient commercial space.
Residential Floor Plans
The goal of residential floor plans is to create a comfortable and functional living environment that reflects the homeowner's lifestyle and preferences.

