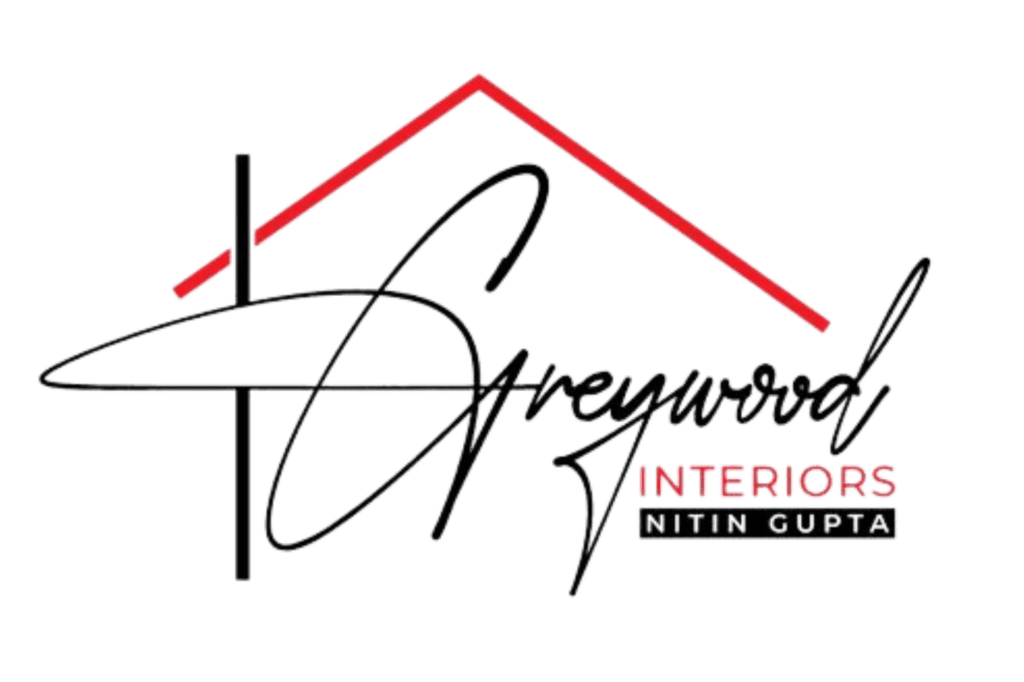Greywood House Mapping Services
At Greywood, we specialize in turning your house into a masterpiece by providing expertly crafted house maps tailored to your unique lifestyle and aesthetic preferences. With a focus on precision, functionality, and creativity, our house maps lay the foundation for exceptional interior designs.

Our House Mapping Services Include:
1. Customized House Layout Plans
We create detailed floor plans that maximize the use of space while incorporating your needs and preferences. Whether you’re building from scratch or renovating, our layouts ensure an efficient and stylish design.
2. 2D and 3D House Maps
Visualize your space like never before:
- 2D Maps: Clear and precise representations of room dimensions, furniture placements, and overall layouts.
- 3D Maps: Interactive, lifelike views of your home, providing a deeper understanding of how each design element integrates.
3. Space Optimization Solutions
We analyze your house plan to ensure every inch is utilized effectively. From compact urban homes to sprawling luxury villas, we design layouts that balance functionality with beauty.
4. Modular Planning
We incorporate modular solutions into your house maps, making future customizations or expansions seamless.
5. Landscaping and Outdoor Layouts
Beyond interiors, we provide mapping services for patios, gardens, and outdoor spaces, ensuring they complement your home’s design.
Why Choose Greywood for House Mapping?
- Personalized Designs: Every house map is designed to suit your lifestyle, family size, and design preferences.
- Attention to Detail: From electrical points to furniture placements, our maps ensure no detail is overlooked.
- Expert Interior Integration: Our house maps are designed with interiors in mind, making the transition from planning to designing seamless.
- Advanced Tools: We use the latest design software to create detailed, accurate, and visually engaging maps.
How It Works
- Consultation: Share your vision with our design experts, and we’ll discuss your requirements and preferences.
- Planning & Mapping: We’ll create a tailored house map based on your inputs, blending style with practicality.
- Final Presentation: Receive detailed 2D and 3D maps with layout suggestions for interiors, furniture placement, and more.
- Integration with Interiors: We assist in turning your mapped ideas into reality with our full-service interior design solutions.
Transform Your Space with Greywood
Your home is a reflection of your personality, and it all begins with a well-planned house map. Let Greywood design a foundation that inspires and delights.

