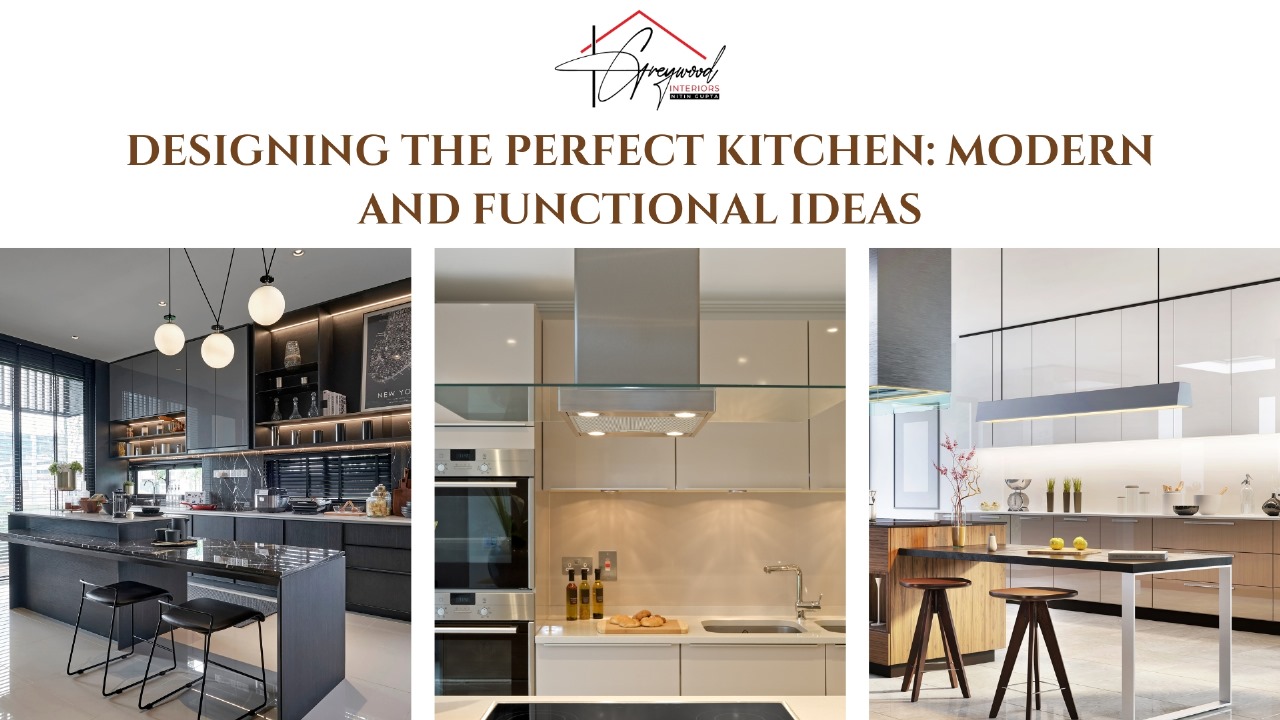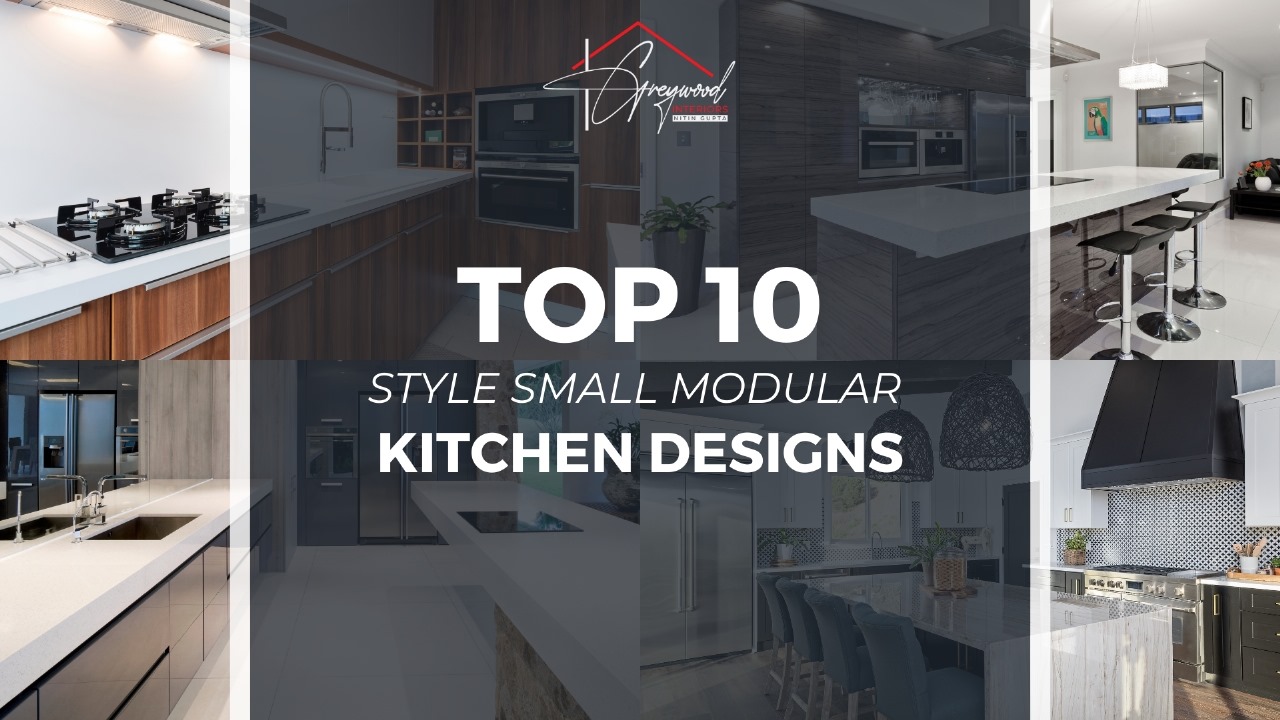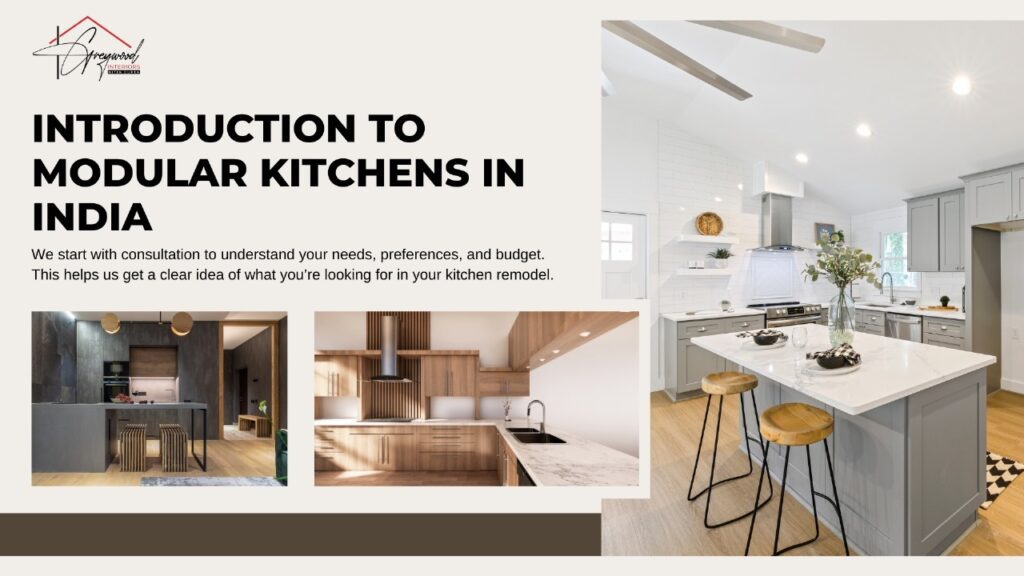Introduction: Modern and Functional Kitchen Ideas
Creating the perfect kitchen isn’t just about the look – it’s about creating a space that balances style, efficiency and functionality. Whether you’re thinking of a complete makeover or a simple update, this book is packed with kitchen design ideas in India, interior kitchen design ideas and home kitchen design ideas that will help you create a space that suits your style. Find unique kitchen design ideas in India or explore black-and-white kitchen design ideas for a timeless look. From simple kitchen design ideas to more elaborate concepts, find inspiration to make your kitchen both beautiful and practical.
1. Essential Elements of a Functional Kitchen
The kitchen is an area where you are constantly in motion, and therefore it is essential to be functional. A well-planned layout, the right materials as well as design components will make a big impact.
- Importance of Space Optimization
Every square inch is important in the kitchen. A well-designed space optimizes for more efficient organization and also helps you navigate. Utilize wall-mounted racks, cabinets and drawer organizers to make the most of every corner.
- Efficient Workflow and the Kitchen Triangle
Kitchen triangles are an old style that puts the stove, sink and refrigerator on a triangular grid. The layout minimizes movement making for a smooth workflow which saves energy and time.
- Durable Materials for a Long-Lasting Design
Materials that are durable like granite, stainless steel and quartz are a popular choice for modern kitchens because of their resistance to staining and scratches. The choice of high-end materials will not only improve the appearance of your kitchen but prolong the life of your kitchen.
2. Choosing the Right Kitchen Layout
The layout of the kitchen is among the main factors to consider in designing your kitchen. Pick a layout that compliments the space you have and is suited to your style of living.
- L-Shaped Kitchen Layout
Perfect for spaces with open space This layout offers plenty of countertop space, and also creates a flow. This makes it easy to integrate a dining space or an island.
- U-Shaped Kitchen Layout
The layout is surrounded with countertops and cabinets around three sides. This layout is great for the amount of storage space and work area. This layout is ideal for kitchens with a lot of space in which cooking is a frequent activity.
- Open-Concept Kitchen Layout
Ideal for contemporary homes Open-concept kitchens remove barriers between kitchens and living spaces, allowing for an unison and making the kitchen into a hub of your house.
3. Embracing Modern Kitchen Design Trends
From minimal designs to intelligent tech integration, contemporary fashions are focused on functionality with no compromise on design.
- Modern Design and Clean Lines
A clean, minimalist kitchen features clean lines and simple decor. Opt for modern drawers and cabinets that are free of handles as well as a neutral selection to get this design.
- Smart Technology Integration
Smart kitchens are equipped with appliances that you can control by your mobile. From touchless faucets to intelligent ovens, technology can improve efficiency and convenience your cooking routine.
- Bold Colors and Statement Accents
The addition of bold hues to a contemporary kitchen style makes the kitchen shine. Think about a statement wall, colorful cabinets, or distinctive backsplashes for a distinctive look to the kitchen.
4. Essential Kitchen Storage Solutions
Storage is vital to make your kitchen more organized and productive. Modern storage systems provide simple access to your kitchen while also keeping it clean and clutter-free.
- Pull-Out Cabinets and Drawer Organizers
The pull-out cabinets are perfect for storage of pans, pots as well as pantry products. Drawer organizers can keep your utensils and small objects in order making it easier to access them whenever you require the cabinets.
- Floating Shelves and Wall Storage
Floating shelves give a contemporary style, with an open design. They’re great for showing commonly used objects. Racks that are mounted on walls can store knives, spices, as well as other items.
5. Choosing Appliances for Functionality and Style
Choosing the correct appliances is vital for practicality and style in modern kitchens.
- Built-In Appliances for a Seamless Look
In-built appliances complement cabinetry to create a seamless design. The most popular options are ovens with built-ins as well as microwaves and refrigerators that retain the clean look of contemporary kitchens.
- Energy-Efficient Appliances
Energy efficient appliances help save money on electric bills and also help to ensure sustainability for the environment. Find appliances that have the Energy Star rating for maximum efficacy.
6. Modern Lighting Options for a Functional Kitchen
Lighting is a crucial element for both function and ambience in kitchens. Layering lighting is the way to go the best.
- Task Lighting for Food Prep
Lighting for tasks is crucial for food preparation spaces. Track lighting or under-cabinet lighting gives a focused light source, which makes the tasks of chopping, cooking and chopping simpler and safer.
- Ambient and Decorative Lighting Choices
Pendant lights above an island, recessed lighting, as well as chandeliers give warm lighting to the kitchen. They contribute to the overall design, making the kitchen seem appealing and elegant.
7. Choosing Countertops: Style Meets Functionality
Countertops are among the surfaces that are most frequently used in the kitchen. Therefore, durability and style are crucial aspects to consider.
- Popular Countertop Materials
Quartz, granite, and marble are all popular options because of their strength and visual appearance. Quartz is frequently used in contemporary kitchens because of its stain-resistant, non-porous nature.
- Choosing the Right Color and Finish
Colors for countertops must complement your kitchen’s general style. The lighter shades provide a fresh and spacious feeling, while deeper shades add warmth and depth.
8. Backsplash Ideas for a Modern Kitchen Look
Backsplashes can be both practical and attractive. They guard your walls against splashes and spills, while also giving your kitchen a unique look.
- Glass, Tile, and Marble Backsplash Options
Glass backsplashes are simple to keep clean and tile backsplashes provide a variety of colors and patterns. Marble backsplashes are a beautiful design, perfect for luxurious kitchens.
- Statement Backsplashes for Style
Look into striking colors, geometric designs as well as metallic finishes to give your kitchen a contemporary approach. The unique backsplash is the center of attention in the kitchen.
9. Flooring Options to Complete Your Kitchen Design
The flooring in your kitchen should be long-lasting and cleanable. There are a variety of stylish choices to choose from.
- Durability and Aesthetic Appeal
Vinyl, ceramic tiles and wood are popular options. Hardwood provides warmth and tiles have a higher resistance to the effects of water and staining, which makes the perfect choice for kitchens with a lot of activity.
- Hardwood, Tile, and Modern Alternatives
Hardwood offers a timeless style, however it can require greater maintenance. Tiles are durable and come in many styles, which include wood-look choices for a contemporary accent.
10. Color schemes that enhance modern Kitchens
The ideal color scheme could enhance the appeal of a contemporary kitchen.
- Neutral Tones for a Sophisticated Look
Tones that are neutral like gray, white and beige give a clean and refined look. These shades are easy to combine with other style components.
- Accent Colors to Add Personality
Think about adding accent colors such as navy blue, emerald green or mustard yellow to add personality to your kitchen. These colors can be used as accents on countertops, cabinets, and kitchen islands.
11. Incorporating Sustainable and Eco-Friendly Elements
Sustainable design is gaining traction as a key element in kitchen design.
- Recycled and Natural Materials
Select materials such as bamboo, reclaimed wood or recycled glass to create a green kitchen. These products not only lessen the environmental footprint, but they also add distinctive style to the kitchen.
- Energy and Water-Saving Features
Install water-saving fixtures and energy-efficient lighting to minimize consumption. Appliances powered by solar power are another alternative for the eco-conscious homeowner.
FQAs About Modern And Functional kitchens Ideas
1. What’s the ideal design for small kitchens?
In small kitchens with limited space, an L-shaped layout can work great as it makes the most of space while not requiring too much.
2. What can I do to improve the look of my kitchen? trendy without having to remodel?
A new set of hardware, lights or even a new coating of paint on your cabinets will make them appear more contemporary.
3. What materials would be ideal for modern kitchen countertops?
Granite, quartz and marble are all popular options because of their strength and sleek appearance.
4. Do you have eco-friendly alternatives for kitchen appliances?
The Energy Star appliances are eco-friendly as well as efficient and help reduce carbon footprint.
5. What is the best way to create an estimate for kitchen remodeling?
Prioritize the essential modifications, analyzing the cost of materials in addition to preparing for the possibility of unexpected expenses.
6. What kind of lighting would work best in functional kitchens?
The combination of ambient, task and accent lighting perfectly balances practicality and elegance in kitchens.
Conclusion: Function in Your Modern Kitchen
Creating a kitchen that combines contemporary design with functionality is truly rewarding. With the right elements and thoughtful kitchen design ideas in India, you can craft a space that’s not only beautiful but also efficient and sustainable. Explore interior and home kitchen design ideas that bring a fresh touch to your cooking space. From Indian kitchen design ideas to timeless black and white kitchen design ideas, discover how to make your kitchen visually appealing and practical. Even with simple kitchen design ideas, achieve a stylish and sustainable look.








