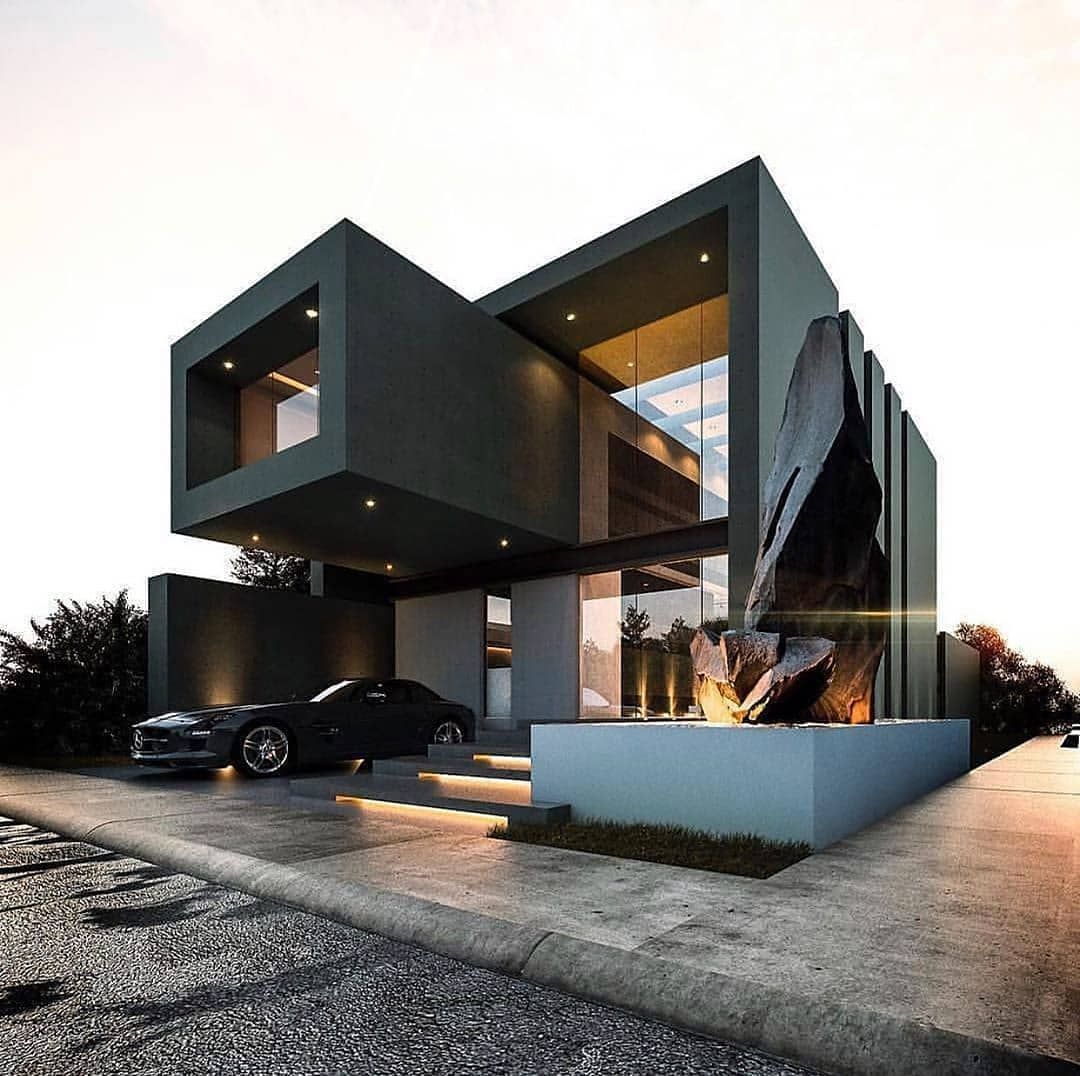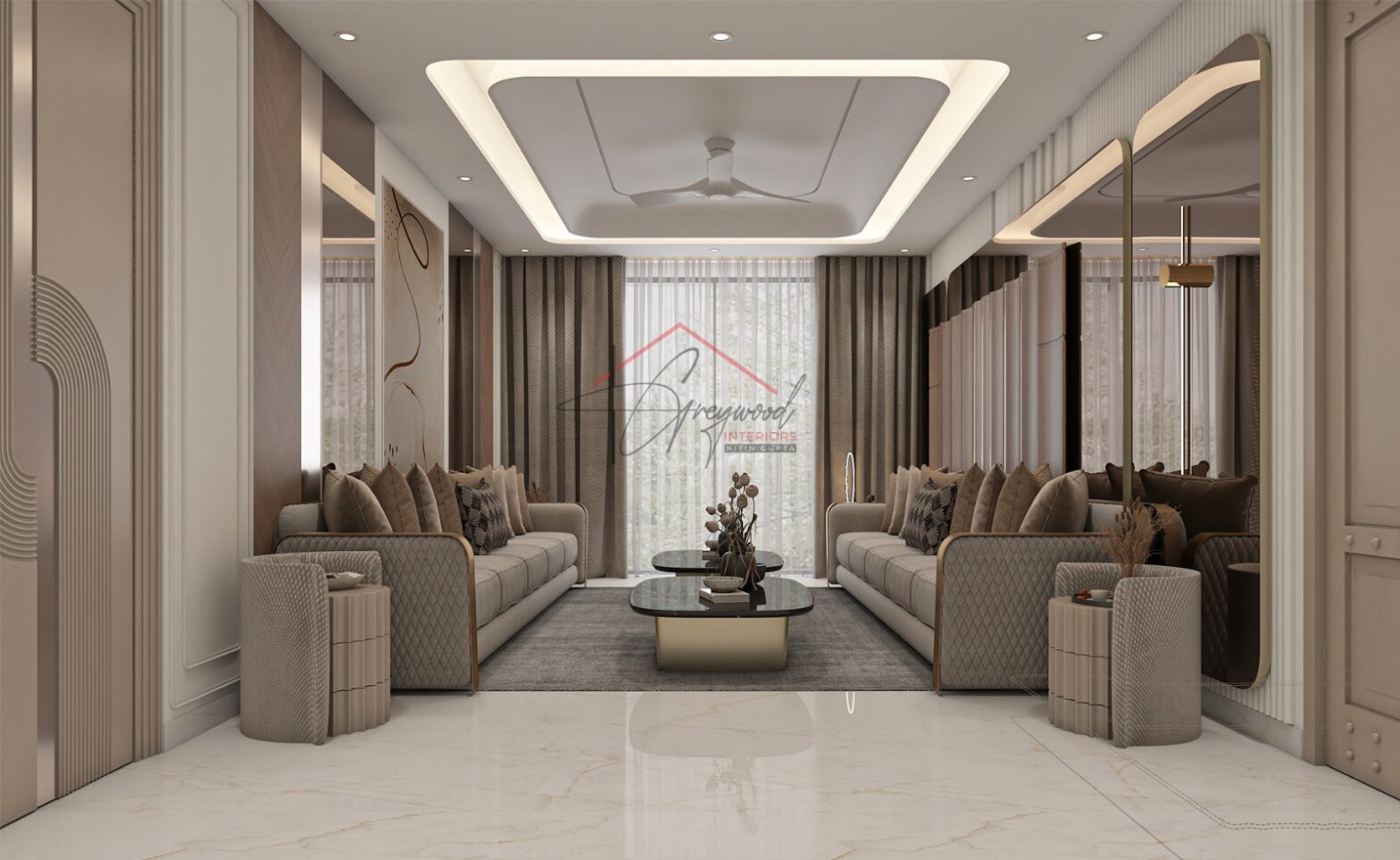A house is more than just a structure—it is a dream, an investment, and a foundation for future generations. While architecture sets the vision, true value comes when that vision is executed with precision from planning to construction.
At Greywood Interior & Developer, we are not just architects—we are full-scale developers. From designing intelligent layouts to building complete homes with premium finishes, we deliver projects that combine beauty, strength, and long-term value. Our “smart architecture + full development” approach ensures your home is with Next-Gen Designs and built to last.
Complete Home Solutions Under One Roof
Greywood handles everything—architecture, interiors, construction, and finishing. Clients don’t need to coordinate with multiple vendors; we deliver a home that is ready to live in. This holistic process ensures quality, efficiency, and higher property value.
Smarter Use of Space
We don’t just design layouts; we build them into reality. Open spaces, smart storage, and practical planning are executed with top-quality construction to ensure every corner of your home is useful and elegant.
Energy-Saving & Sustainable Homes
Our homes are designed and built to be eco-friendly. With natural light, cross ventilation, and sustainable materials, we create residences that reduce utility costs and appeal to environmentally conscious buyers—boosting long-term value.
Built for the Future
From smart home technology to work-from-home-ready spaces, we integrate future-ready features during the construction stage itself. This makes Greywood homes adaptable to modern lifestyles and ensures appreciation in market value.
Lifestyle-Centric Development
Every home we build is centred on lifestyle. As the best architect in Agra, we ensure spacious bedrooms, ergonomic kitchens, private balconies, landscaped surroundings, and community-friendly layouts— delivering homes that elevate everyday living while increasing desirability in the market.
Timeless Design + Strong Construction
Greywood combines timeless architectural beauty with solid construction quality. This unique blend means your home looks elegant, functions smoothly, and stands strong for decades—making it both emotionally and financially valuable.
The Greywood Promise
At Greywood Interiors, we don’t just design homes—we build complete living experiences. Our smart architectural vision, combined with expert construction and interior finishing, ensures that every home is:
– Well-planned and functional
– Energy-efficient and sustainable
– Built with premium quality materials
– Designed to suit modern and future lifestyles
– An investment that grows in value over time
With Greywood Interior & Developer, you are not just creating a space—you are choosing a developer who transforms architectural vision into dream homes.





